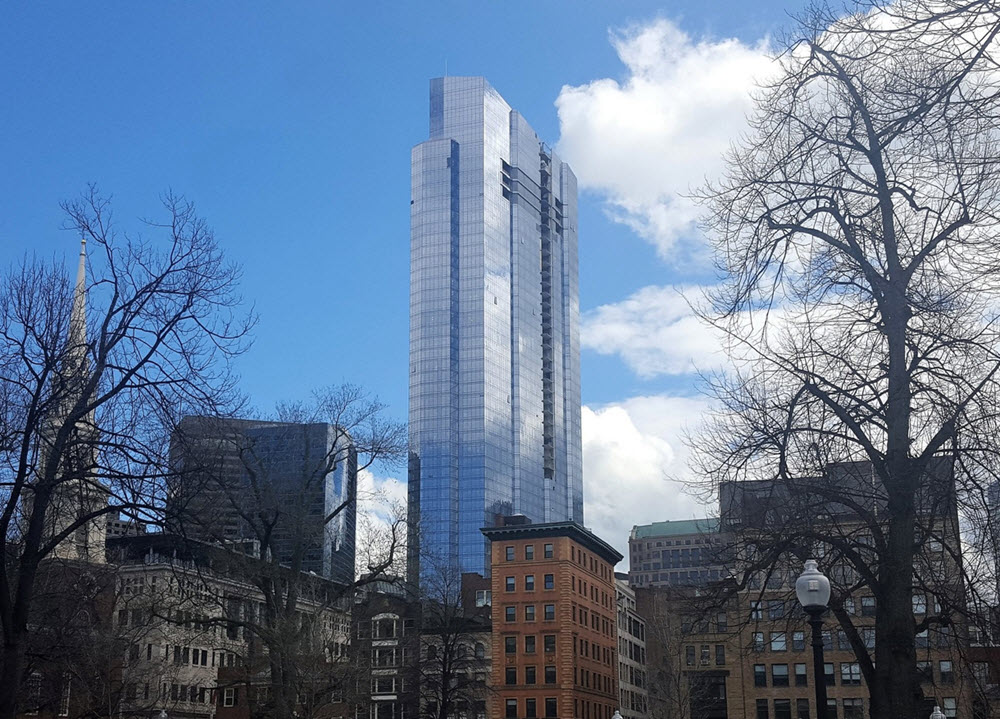Contents
The Millennium Tower in downtown San Francisco was completed in 2009 and opened to residents on April 23 that year. It is a mixed-use but chiefly residential development on 301 Mission Street in the South of Market district of the city. That address includes two buildings: the 58-story 645-foot tall Millennium Tower and a lower 11-story tower to the north-east. Together, they contain 419 residential units, of which all but 53 are in the Millennium Tower. A 43-foot, two-story glass atrium connects the two buildings.
In 2008-2010, the Millennium Tower received several prestigious awards, and by 2013 all the units had been sold, generating a total 750 million USD in total sales.
In May 2016, residents were informed the Millennium Tower was both sinking and tilting. Between construction and 2016, the building had sunk 16 inches and developed a 2-inch tilt at the base and a 6-inch tilt at the top. By 2018, the sinking had increased to 18 inches and the lean was 14 inches. That year, a press release announced that the building was to be underpinned with 52 piles along the north and west sides, and those piles would be long enough to actually go into the bedrock far below. They were to reach down 250 ft and be tied to the existing 60-90 ft deep foundation piles.
The underpinning project commenced in November 2020, but was halted in 2021 because the building unexpectedly sunk an additional inch on the Fremont Street side.
Architecture
The Millennium Tower is a late-modernist blue-gray glass skyscraper. The building has a slender look, with each floor containing no more than 14,000 square feet of floor space. The tower was designed to resemble a translucent crystal. It is today considered a landmark for the Transbay Redevelopment and has become a well-known part of San Francisco´s southern skyline.
Awards
- 2008: American Concrete Institute Awards, Northern California – Construction
- 2008: Concrete Industry Board – Roger H. CIB Award of Merit
- 2009: American Society of Civil Engineers, Region 9 – Structural Engineering Project of the Year
- 2008: American Society of Civil Engineers, San Francisco Section – Outstanding Structural Engineering Project
- 2009: Metal Architecture Magazine – April 2009 edition Top Honor
- 2009: California Construction – Outstanding Project Management
- 2009: California Construction – Multi-family/Residential, Award of Merit
- 2010: San Francisco Business Times – Deal of the Year Award
- 2010: San Francisco Chamber of Commerce Excellence in Business Awards – Building San Francisco Award
Short facts about the Millennium Tower
Owner: Mission Street Development, LLC (an affiliate of Millennium Partners)
Developer: Mission Street Development, LLC (an affiliate of Millennium Partners)
Architect: Handel Architects
Structural engineer: DiSimone Consulting Engineers
Main contractor: Webcor Builders
Construction: Construction started in 2005 and was completed in 2009
Opening: The tower opened to residents on April 23, 2009
The tallest residential building in San Francisco
The Millennium Tower is the tallest residential building in San Francisco, and also the tallest concrete structure in the city. It is the fourth tallest building in San Francisco overall.
Antenna spire: 645 ft
Roof: 605 ft
Top floor: 592 ft
When the Millennium Tower was finished in 2009, it was also the tallest residential building west of the Mississippi River, but it was later knocked out from that position by The Austonian in Texas.
Where?
Address: 301 Mission Street, San Francisco, California, USA
Coordinates: 37.7904°N 122.3961°W
The site on 301 Mission Street is bounded by Mission street, Fremont street and Beale street, and by the north end of the Transbay Transit Center site.
Residences vs. Grand Residences
Apartments on the lower 25 floors of the Millennium Tower are called Residences, while the ones located from floor 26 and up are Grand Residences.
(The 53 units found in the separate 11-story building are called City Residences.)
Superstitions
The numbering of the floors in the Millennium Tower goes directly from 12 to 14, to cater to the widespread superstition of 13 being an unlucky number.
Similarly, the floor numbering jumps from 43 to 45, since the 44 is considered unlucky in parts of East-Asia.
The 20,000-square-foot Owner´s Club Level of the Millennium Tower includes a fitness centre, wine cellar and private lounge.
There is room for a restaurant on the ground floor of the Millennium Tower, and this space is currently the home of the French-style restaurant and wine bar International Smoke.
Under the 11-story tower, a five-level subterranean garage contains over 430 parking spaces.
Background
The original proposal by the Millennium Partners was a mixed-use development with 163 condominiums, 108 rental apartments and 136 long-term hotel units. Approved by San Francisco authorities in 2003, and was to be the first high rise built in downtown San Francisco in 20 years.

