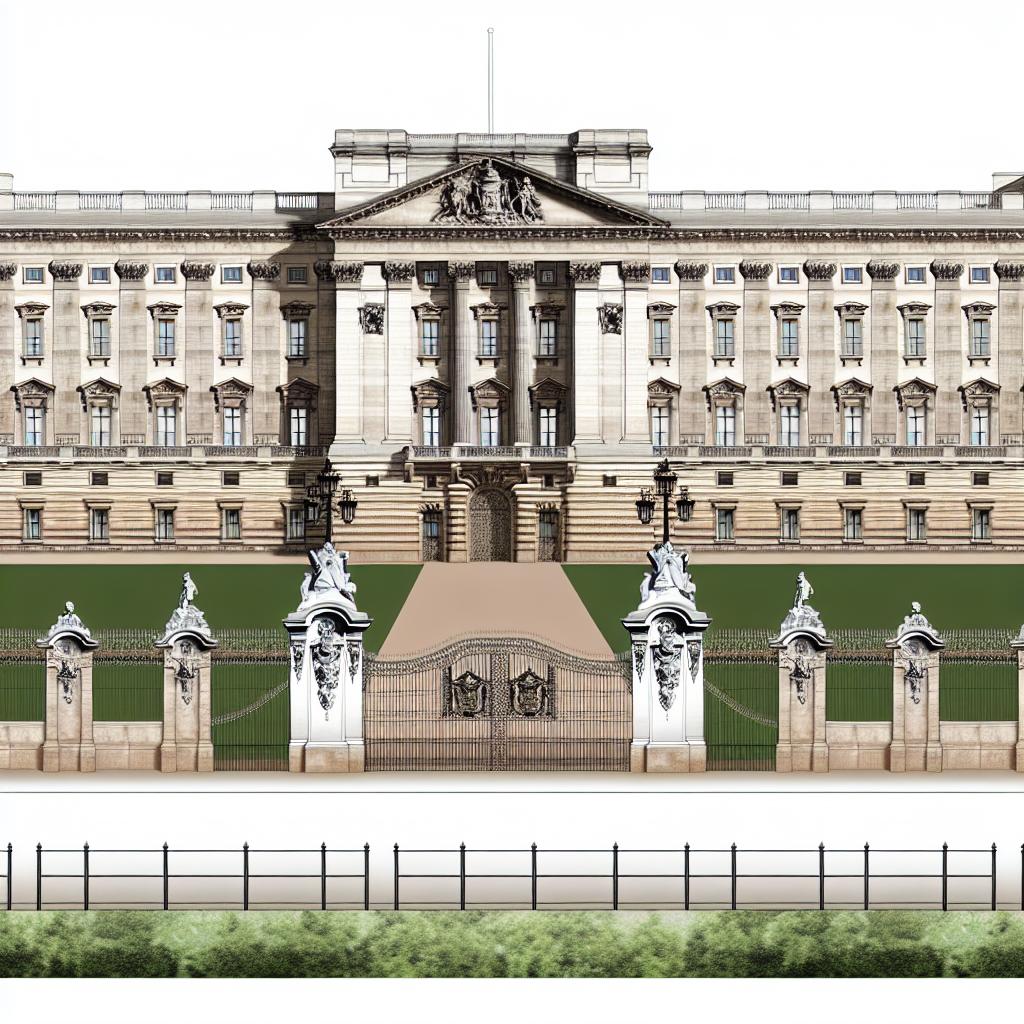Contents
The Architectural Design of Buckingham Palace
Buckingham Palace serves as the official residence of the British monarch in London and stands as a magnificent symbol of British heritage and architecture. Its design embodies a blend of styles, primarily reflecting the neoclassical architecture that was prevalent in the 18th and 19th centuries.
Historical Background
The architectural journey of Buckingham Palace began in 1703 when it was initially built as Buckingham House. Designed for the Duke of Buckingham, the structure was created by architect William Winde. The house eventually came into the possession of King George III in 1761. Significant alterations were made under the guidance of architect John Nash during the reign of King George IV. This marked the beginning of transforming a private house into the principal royal residence.
Neoclassical Influence
The neoclassical style is evident in the palace’s grandeur and symmetry. John Nash, a renowned architect of the Regency era, was tasked with remodeling the existing structure. His vision included the introduction of the central Marble Arch and the expansion of the building to accommodate the increasing number of royal duties and ceremonies. Although the Marble Arch was eventually relocated, Nash’s facade and architectural elements continued to shape the palace’s design.
The neoclassical approach prioritized symmetry and incorporated elements originating from classical antiquity, such as columns and pilasters. Nash’s work encapsulates these elements, and the harmonious layout is further accentuated by the carefully proportioned wings and meticulously designed façades.
Italianate Design Elements
After the demise of King George IV, further enhancements continued during the reign of Queen Victoria. Architect Edward Blore took charge in this era, introducing Italianate design elements. The Italianate style is characterized by features such as flat roofs, ornate cornices, and decorative elements, which were meticulously chosen to add elegance and sophistication to the palace.
These enhancements not only contributed to the aesthetic appeal of the palace but also provided structural features that addressed the functional requirements of a growing royal household. The Italianate influence is most notable in the harmonious incorporation of new materials and technologies that emerged during the Industrial Revolution.
Structural Additions and Modifications
The 19th and early 20th centuries saw several modifications and additions to Buckingham Palace. With the construction of the East Front in 1847, intended to allow the royal family more privacy, the complete enclosure of the courtyard took place. The East Front is renowned for its famous balcony, from which the royal family greets the public on special occasions.
With each addition, materials such as red brick, Portland stone, and limestone were carefully selected to ensure the structural integrity and aesthetic symmetry of the palace. The palace underwent modernization efforts under the direction of Sir Aston Webb in the early 20th century, who redesigned the frontage and introduced the iconic Portland stone facade, which remains today.
This period of modification wasn’t just about outward appearances; it was also marked by updates to the internal systems, such as plumbing and electric lighting, bringing the historic residence into the modern age without compromising its architectural heritage.
Interior Architectural Features
The interior of Buckingham Palace showcases a splendid array of 775 rooms, each lavishly decorated in styles that reflect the various periods of British monarchy. The interiors epitomize the classic Regency style, with elaborate ceilings, cornices, and richly patterned wallpapers and fabrics manifesting the luxury befitting a royal residence.
The State Rooms, which include the famous Throne Room and the White Drawing Room, are adorned with gilded moldings and opulent furnishings that speak of the meticulous craftsmanship and attention to detail. Each room offers a unique blend of style, yet they harmonize to present a cohesive interior space that is as functional as it is beautiful.
The Grand Staircase, designed by Nash, is another remarkable feature, showcasing intricate bronze balustrades and opulent decorations, highlighting the craftsmanship akin to that of a bygone era. Such features were intended not only to showcase the grandeur and power of the monarchy but to assert Britain’s cultural leadership during the Empire’s height.
The layout and design of the rooms enable the palace to function as both a home and a ceremonial space where state affairs are conducted. These roles are expertly managed through the architectural design, which has evolved to meet the demands of a modern monarchy.
Buckingham Palace remains a living testament to the architectural vision of the past architects who have left their indelible mark. The interplay of neoclassical and Italianate styles reflects not only the evolution of architectural design over time but also stands as a monument to British history and royalty. It is this enduring quality of Buckingham Palace’s architecture that continues to captivate and inspire architects and visitors alike.

